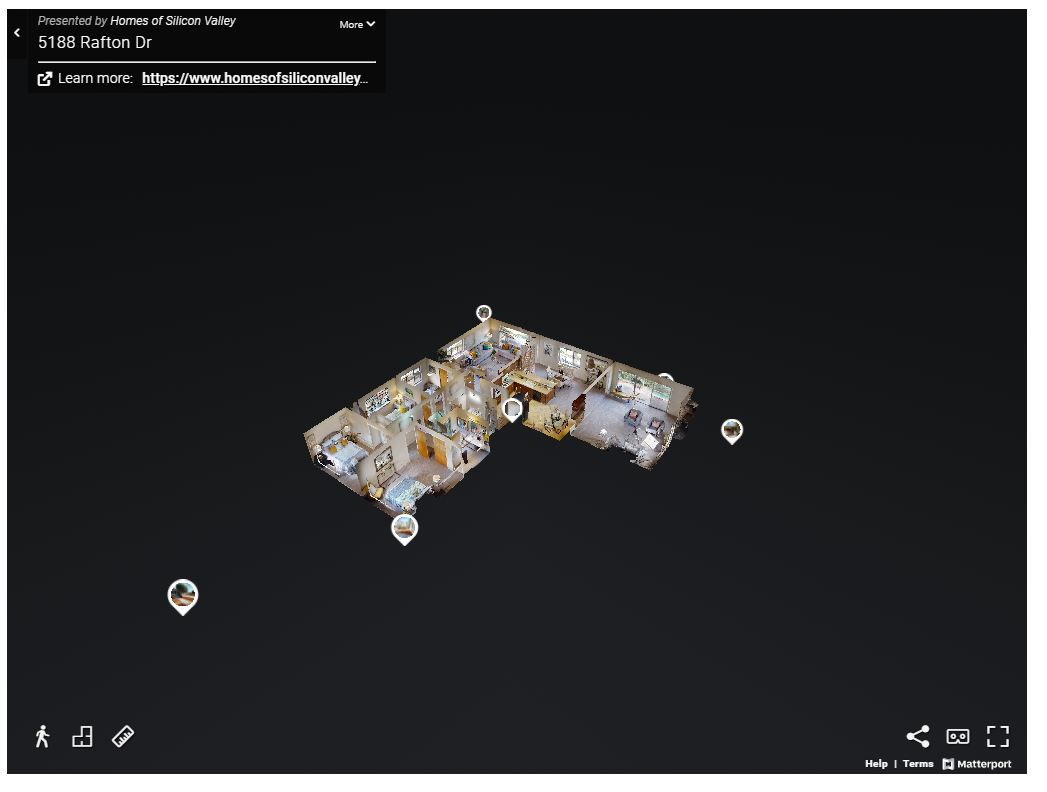It’s not everyday that a Cambrian home ownership opportunity awaits, and even more rare to find an available residence with one of the largest lots in the neighborhood. Well… call it St. Patrick’s Day or just your lucky day – but Homes of Silicon Valley is pleased to present 5188 Rafton Drive!
In addition to this home’s prime 95124 location in a well-established neighborhood, this single-level home boasts an 11,296 sq. ft. lot. With 4 bedrooms, 2 baths, original oak hardwood floors sprawling throughout much of the residence’s prime floor plan and wide windows overlooking the immense backyard – this is IT. Offered at $1,479,000.
Home Features Include:
| Front yard has planter areas, a mature dome-shaped tree, and aggregate walk leading through two brick light posts into an aggregate and concrete front porch/patio.
| Double doors open into the living room with random plank oak floor, floor-to-ceiling, wood-burning brick fireplace, and a wall of windows framing a view of the back yard.
| Kitchen has wood cabinets, laminate countertop, and vinyl floor, plus a double sink with disposal, GE 4-burner electric cooktop, GE wall oven, dishwasher, informal dining area with window & two light boxes.
| Adjacent formal dining space with opaque glass and metal chandelier, window to the backyard, and plentiful storage beneath the raised kitchen counter.
| Step-down family room boasts a retro rock wall with large wood-burning fireplace and indoor grill, wall of glass, including a wide sliding door opening to the backyard and pool, and natural wood, raised-panel door to front breezeway.
| Oak floored hallway with coat closet and deep storage closet.
| Hall bath has painted vanity with manmade countertop and sink, three-lamp vanity light, and gray tub with gray ceramic tile surround and handheld shower.
| Four bedrooms, all with original oak floors.
- One bedroom with natural wood bypass doors, ceiling light, and window to side yard
- Second bedroom has a large greenhouse window
- Third bedroom with ceiling-fan/light faces the front yard and has diagonal grids on the windows
- Master bedroom has windows on two walls and wide closet
| Converted garage has workbench and cabinets along one wall, storage benches on two walls and door to side yard.
| Central heating and air-conditioning.
| Double gate in front fence opens to covered patio/carport area.
| Large, fenced backyard with brick planter beds, bocce ball court, mature trees, and beautiful free-form pool and circular spa with brick-red octagonal tile accents.
| Nearly 1600 square-foot home.
| Campbell Union School District / Buyer(s) To Verify
Take 3D Tour

Schedule your exclusive tour ASAP!
Presented By Mark Barber. Sereno (Homes of SV)
408-290-0072 | mark@homesofsv.com
DRE 01220031
